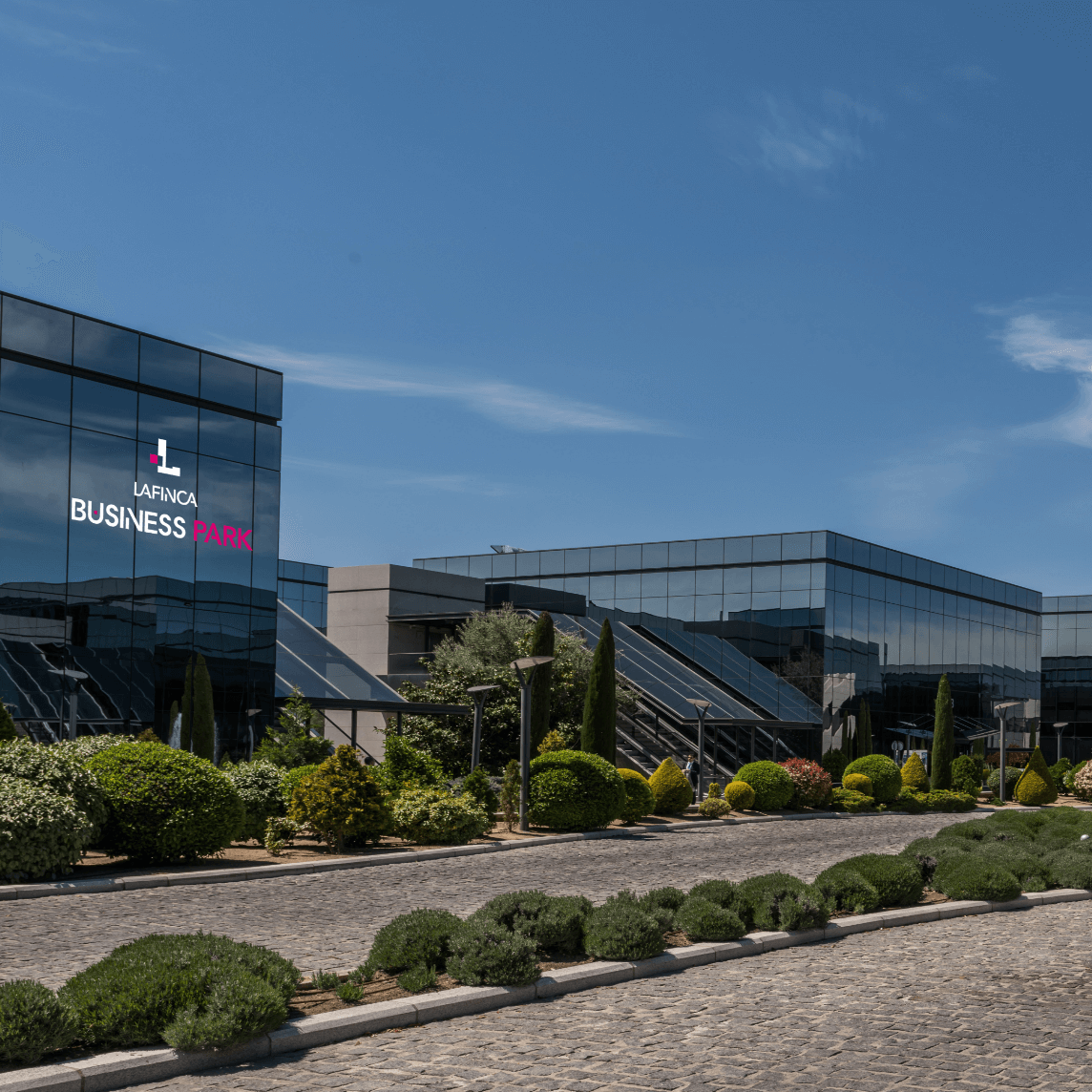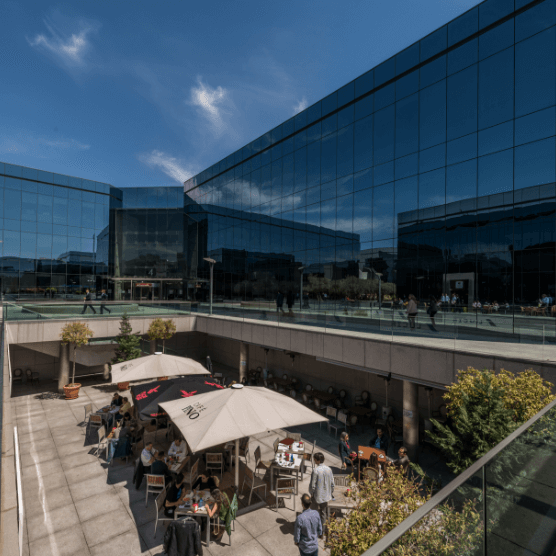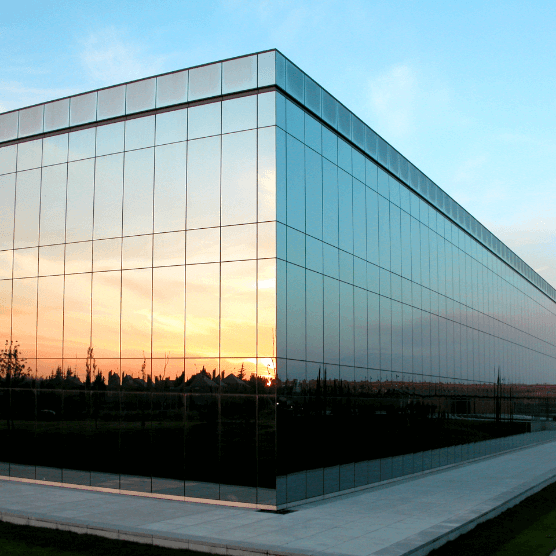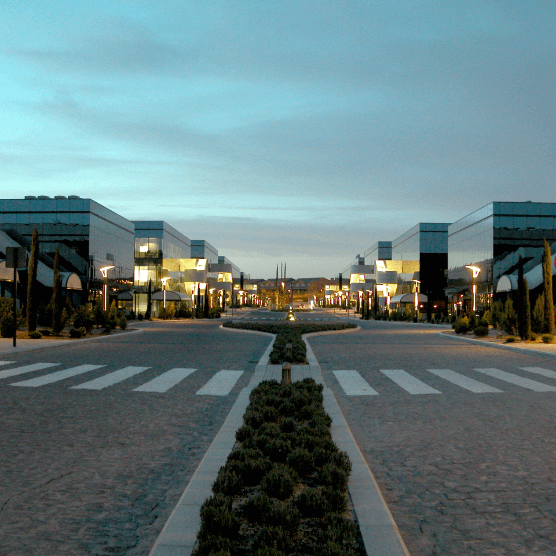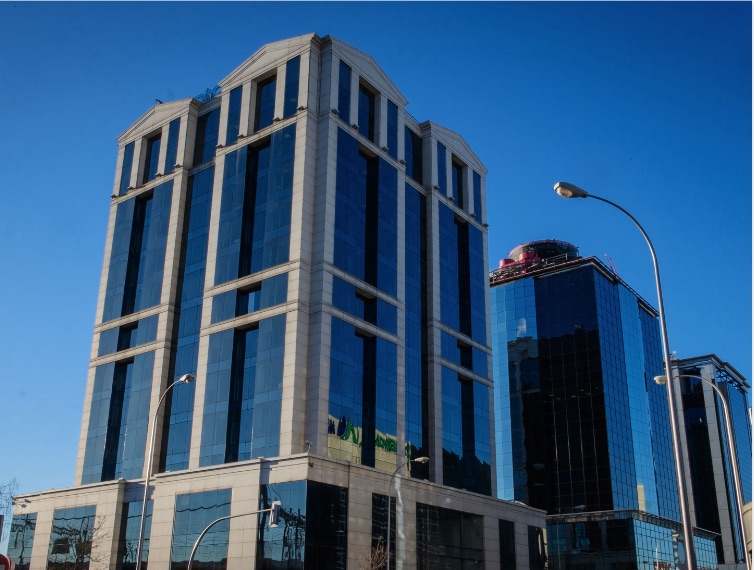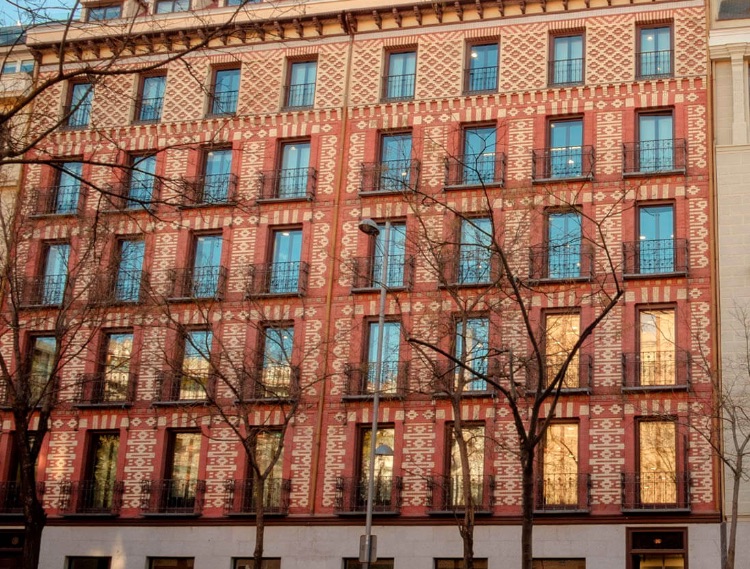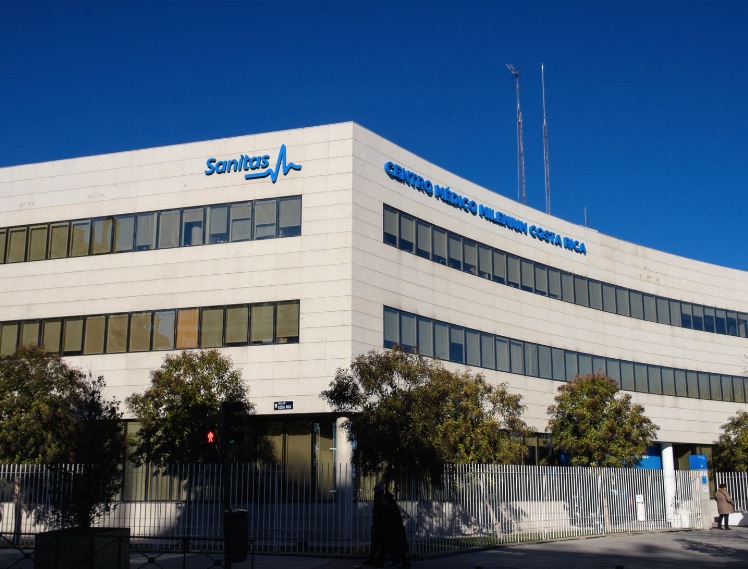ASSETS > OUR SPACES > LAFINCA BUSINESS PARK
Our spaces
Highlights

Privileged location

12,500+ workers

125,000 sqm

Catering areas

4,512 private parking spaces

Public and private transport
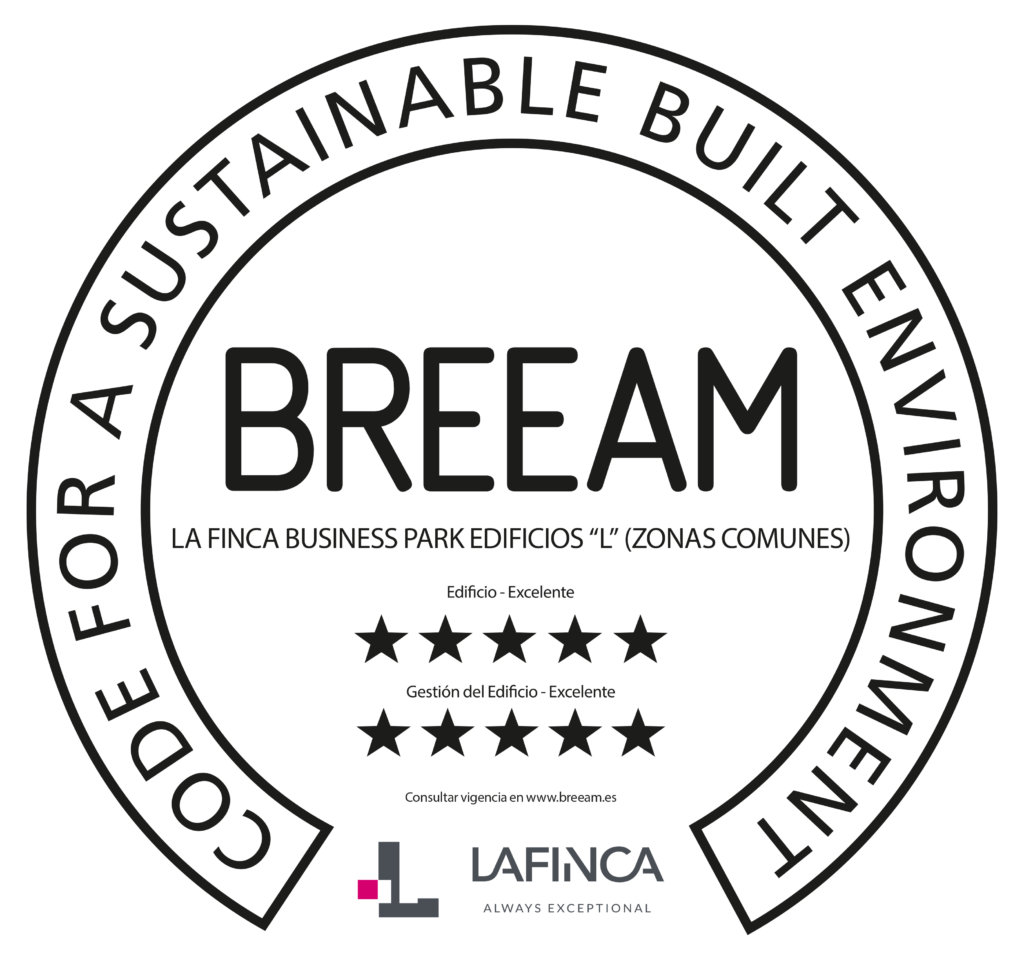
Breeam Certificate
OUR SPACES
LAFINCA BUSINESS PARK
LaFinca Business Park
This is one of the largest business parks in Europe, integrated in a prime residential area and surrounded by large green areas and private roads with a high level of security.
It boasts office buildings with cutting-edge design and a horizontal construction model with wide green areas, energy efficiency, private roads, high security and top quality.
A total of 125,000 square meters of built area for next-generation offices and 4,515 parking spaces.
Modern buildings with significant technological advances in construction and a design that combines functionality and a tasteful aesthetic look. This coupled with the variety of services and the excellence of communications, have been key for major companies to have chosen LaFinca Business Park for their headquarters.
Communications
La Finca’s privileged location makes it easy to choose from a wide variety of means of transportation to get around:

BY CAR
Through the following roads: A-5 Pozuelo exit, M-40 South exit no. 36, M-40 North exit no. 38, as well as from M-503 to M-502.

BY BUS
ML2 Somosaguas Center Station. There is a stop at the entrance of the complex
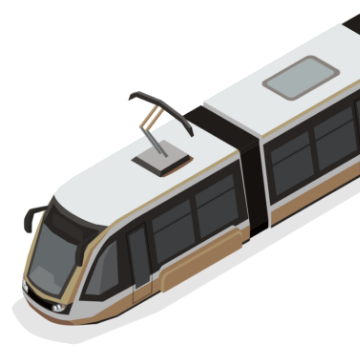
BY LIGHT RAIL
ML2 Somosaguas Center Station. There is a stop at the entrance of the complex
Location
Paseo del Club Deportivo, 1, 28223 Pozuelo de Alarcón, Madrid, Spain
Surrounding area
LaFinca is located within the beltway that forms Madrid’s most important commuting route, the M-40. Very close to Casa de Campo, the emblematic green heart of the capital, and next to the City of Image. As a result, both due to its geographic location and its communications, it is one of the business parks nearest to the center of the capital.
Image Gallery
Specifications
When arriving at LaFinca Business Park, the coexistence of contrasts in perfect harmony is surprising. A major central axis with well-proportioned glass buildings that combine the minimalist strength of geometric design with curved details and shapes. The fusion of the modern and the traditional is conspicuous in the use of materials like stone and glass and the combination of design fountains with olive trees and carefully landscaped areas. Indoors, full advantage was taken of noble materials such as granite, glass and steel. And lots of light. The feeling of spaciousness and brightness in the common areas of all buildings is truly amazing. The hallways boast avant-garde furniture and elegance and functionality, even in small details.
Comfort and amplitude reach their highest point in the space created for offices. Interior courtyards and large windows allow light to reach every corner of an open space with high ceilings. In fact, outdoor views can be enjoyed from any point on the floor. In addition, comprehensive equipment and acoustic insulation contribute to a comfortable and stimulating work space.
Other spaces
Further information
If you are interested in any of our properties, please do not hesitate to contact us by phone or by filling out the following form:


