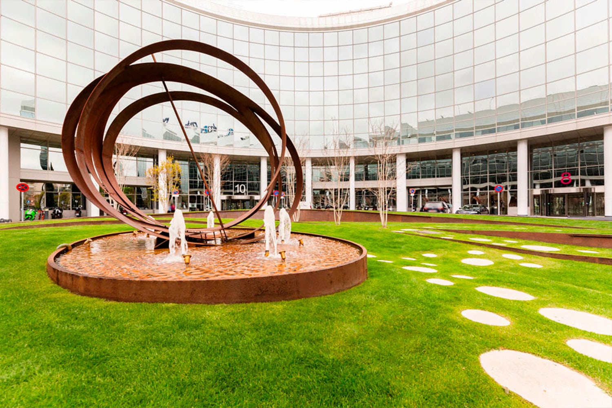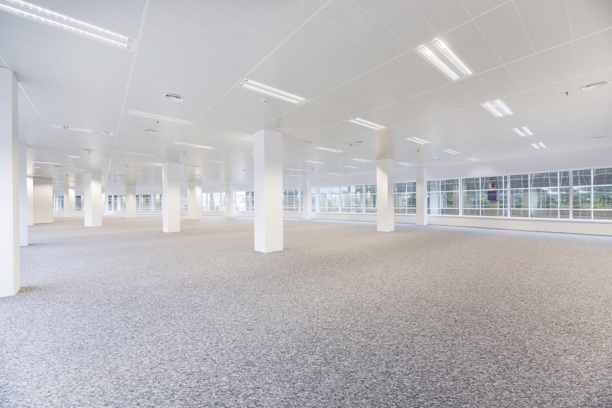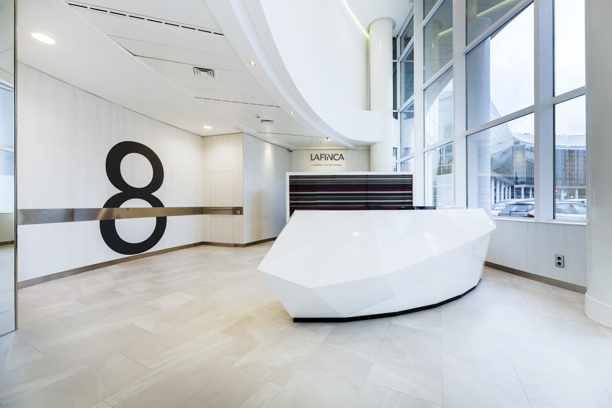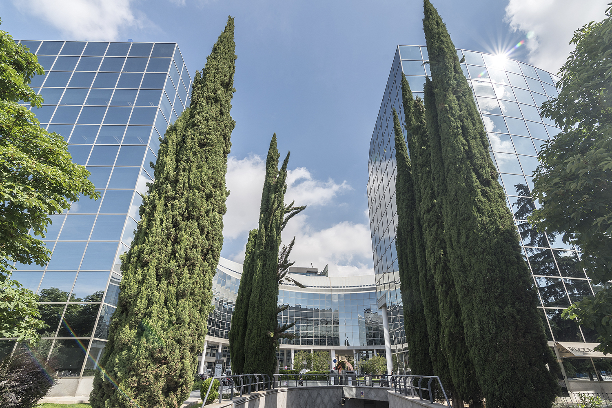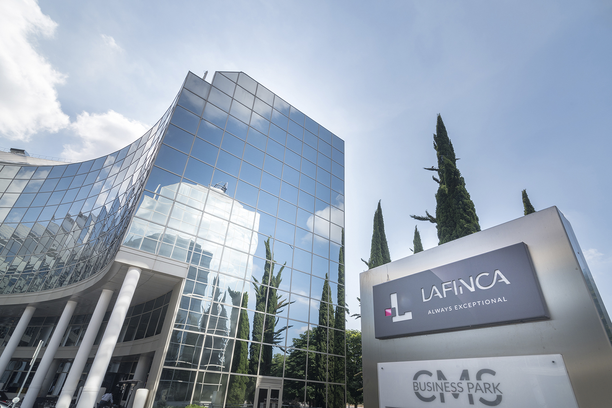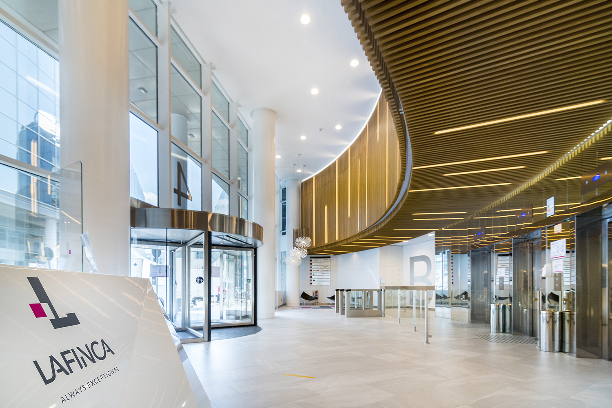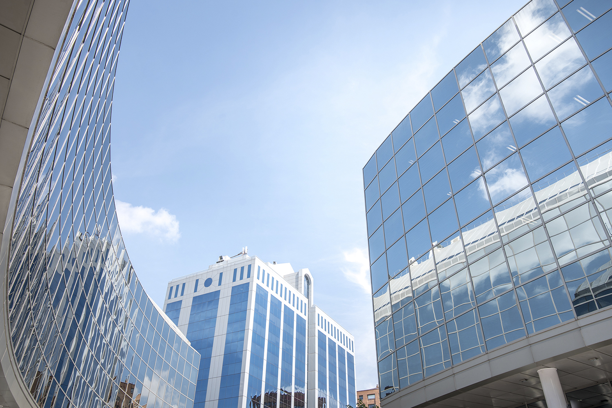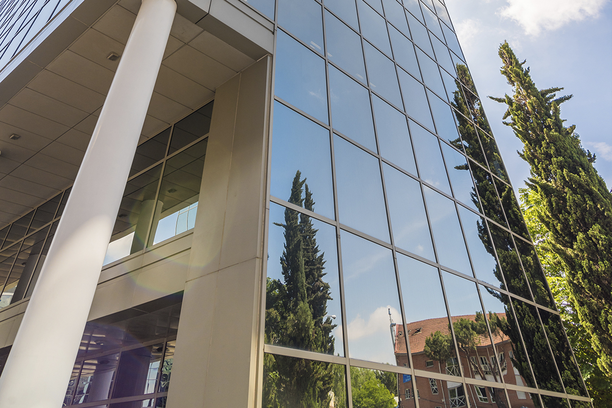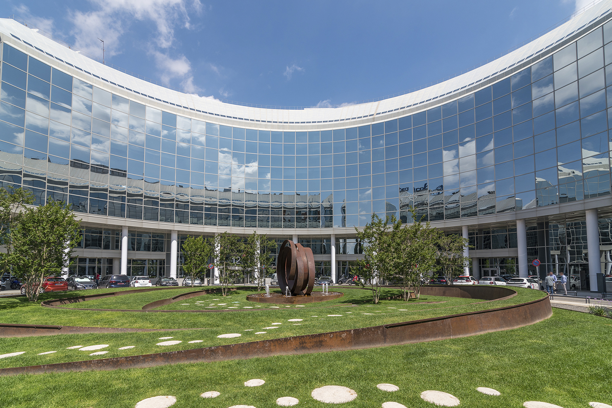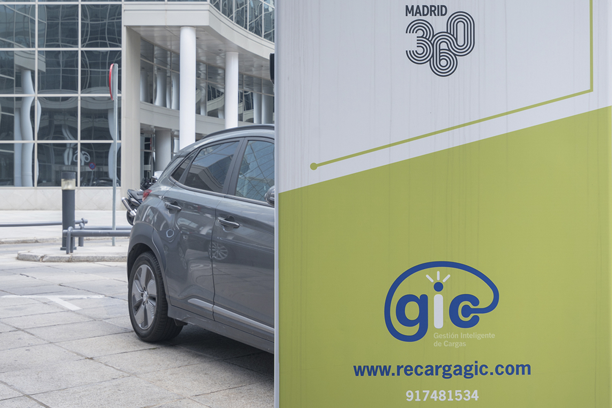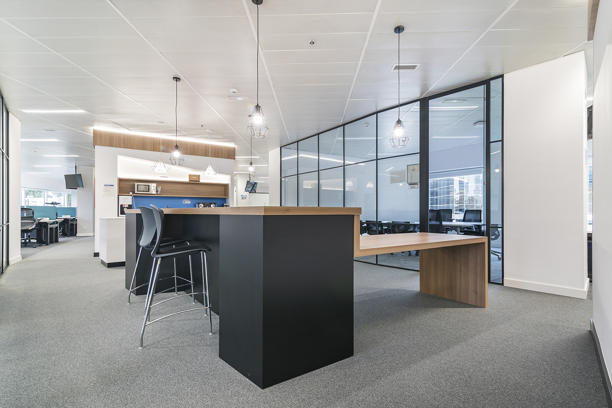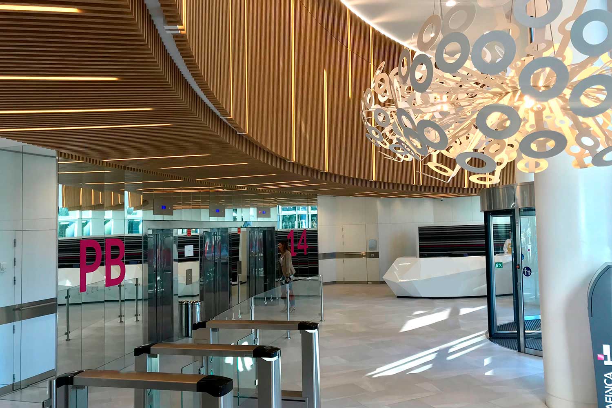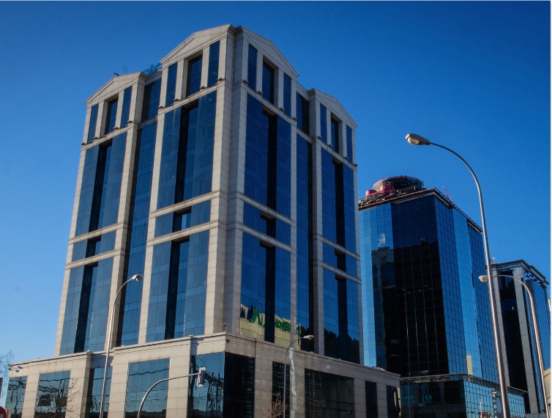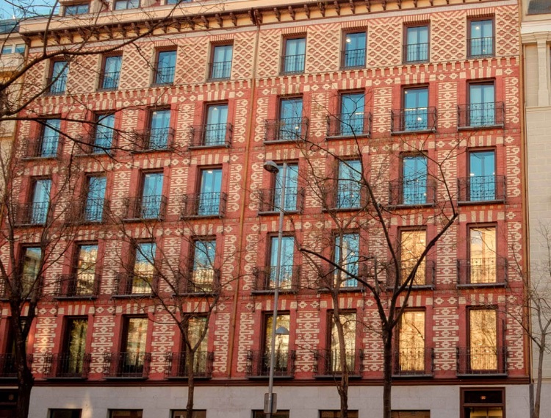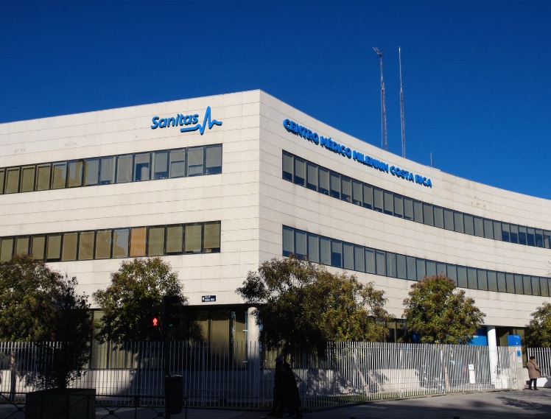ASSETS > OUR SPACES > CMS BUSINESS PARK
Our Spaces
Highlights

Privileged location

3,000+ workers

Catering areas

450 private parking spaces

Public and private transport
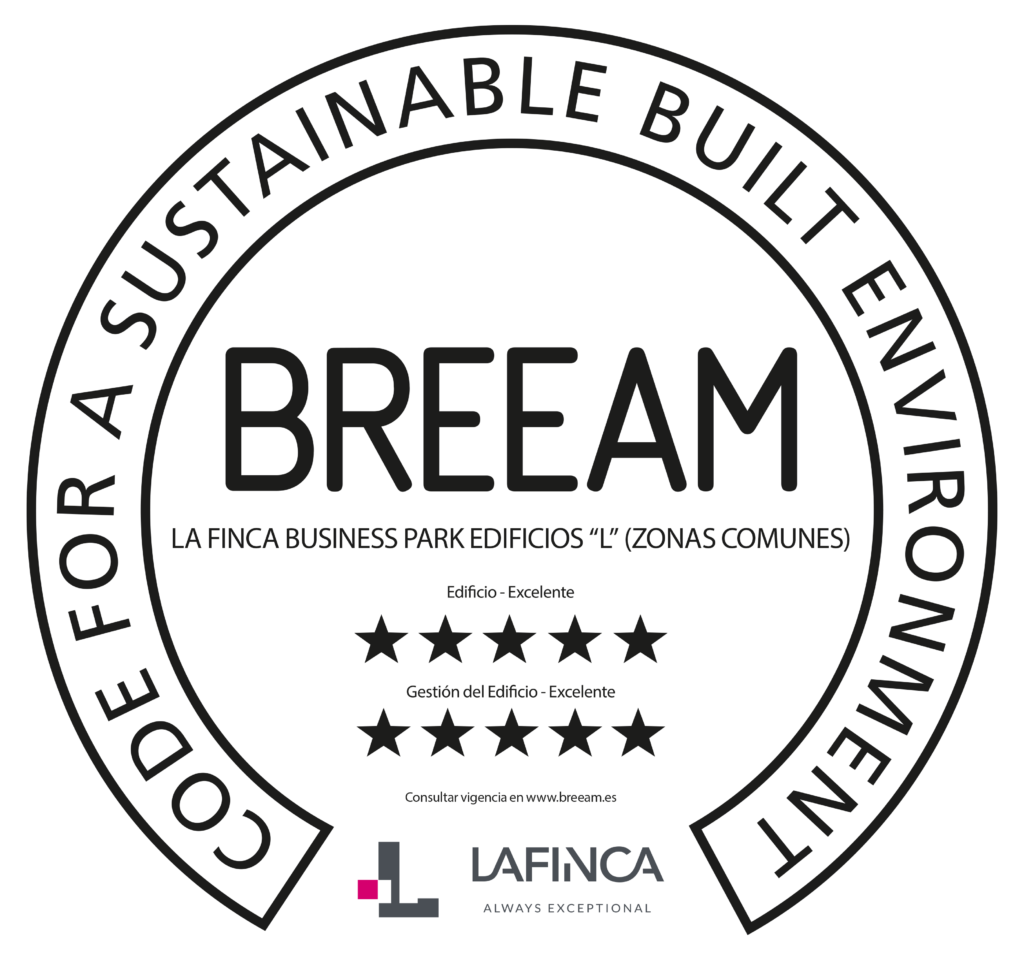
BREEAM Certificate
OUR SPACES
LAFINCA CMS BUSINESS PARK
LaFinca CMS
LaFinca CMS Business Park includes 7 exclusive office buildings, with great outreach and excellent visibility to the M-30. Built in 1991.
With a surface area of 43,337 sqm and 457 parking spaces.
The complex is located at Cardenal Marcelo Spínola Street, numbers 2, 4, 6, 8, 10, 12 and 14.
Located in the northern part of Madrid, it boasts a privileged location both for its proximity to the M-30 and to Plaza de Castilla and Paseo de la Castellana, as well as its excellent communications by public transport; in the vicinity, there is a top-quality hotel infrastructure. It has a wide range of services: cafes, restaurants, parking, 24 hour security and maintenance of common areas.
Communications
Access to the Park is on a City public street without access limitation.

BY CAR
Through the following roads:
From the M30, Plaza de Castilla exit. From the City Center through Avenida de Pío XII.
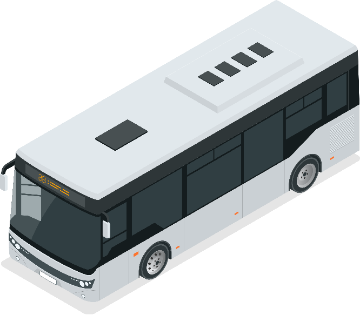
BY BUS
Buses lines
107,70,29,16,150 N1
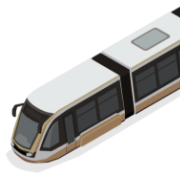
UNDERGROUND STATION
Pío XII Underground Station,
Line 9
Location
2 Cardenal Marcelo Spínola Street, 28016 Madrid, Spain.
Surrounding area
LaFinca CMS Business Park has a privileged location.
The buildings stand near Calle 30, between Arturo Soria Street and the Pío XII Avenue.
Just 10 minutes from Adolfo Suárez International Airport and perfectly connected to the Madrid public transport network.
1.5 km from the Chamartín Station transport hub, with 2 underground lines and 7 suburban ones.
6 minutes from the Pío XII underground station and with five bus lines less than 200 m away.
With quick and easy access to Calle 30, both north and south, M-40, A-1 and A-2.
CMS surroundings have an extensive network of services:
Hotels, embassies, restaurants, supermarkets, schools and the Chamartín Tennis Club.
Image Gallery
Specifications
• Free height of offices: 2.95 meters.
• Raised flooring for electrical installations.
• Metal, accessible drop ceiling, micro-perforated with semi-concealed grid.
• “Rosa Zarci” marble floors, with the exception of the ground story, with granite floors.
• Paneled walls with silkscreen and mirror finish.
• Flat plasterboard drop ceilings with perimeter molding and smooth plastic paint.
• Glass and lacquered aluminum revolving doors.
• Fire extinguishers in common areas.
• High-speed elevators with mirror and stainless steel cars, stainless steel automatic doors with bright mirror finish.
• Large format porcelain floor.
• Porcelain-paneled walls and wood-paneled toilets in water-repellent, high density laminated wood.
• Flat plasterboard drop ceilings with perimeter molding.
• Worktops in Dekton-type white acrylic polymer and shaped basins of the same material.
• Top quality bathroom fittings.
• Electronic faucets.
• Wood door, paneled outside with water-repellent silkscreened board.
• Two common toilets per floor.
• Three toilets for people with reduced mobility.
• Dos aseos comunes por planta
• Tres aseos para personas con movilidad reducida.
• 457 parking spaces.
Other spaces
Further information
If you are interested in any of our properties, please do not hesitate to contact us by phone or by filling out the following form:
